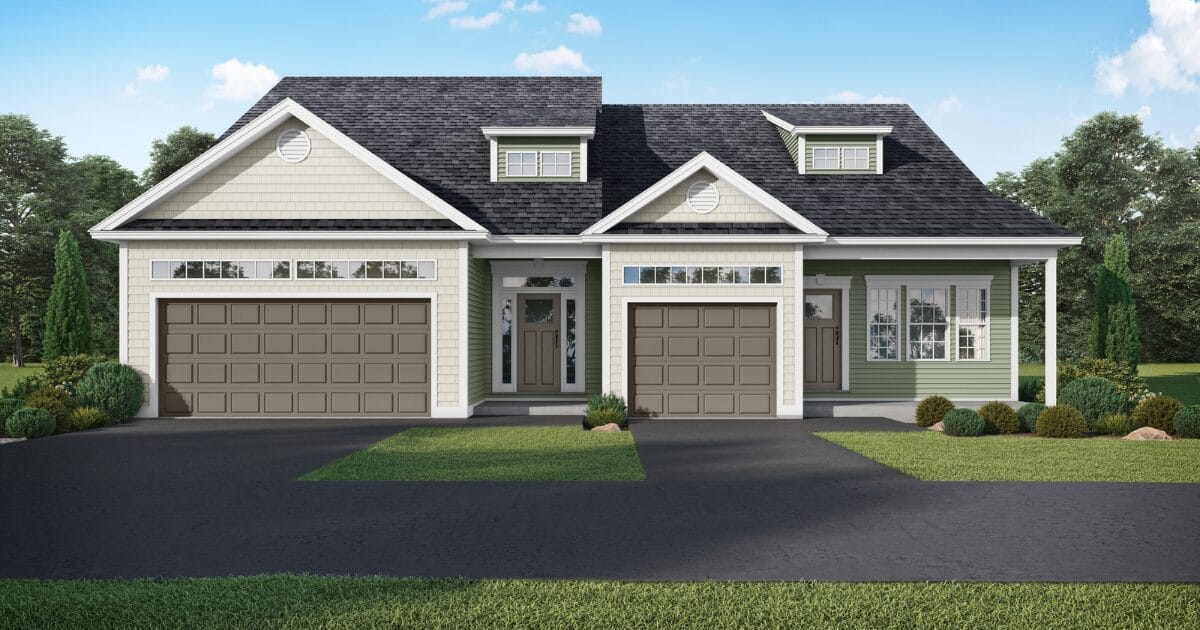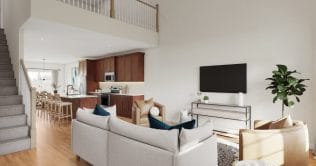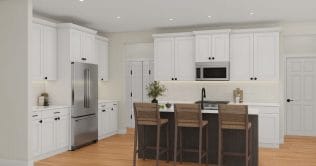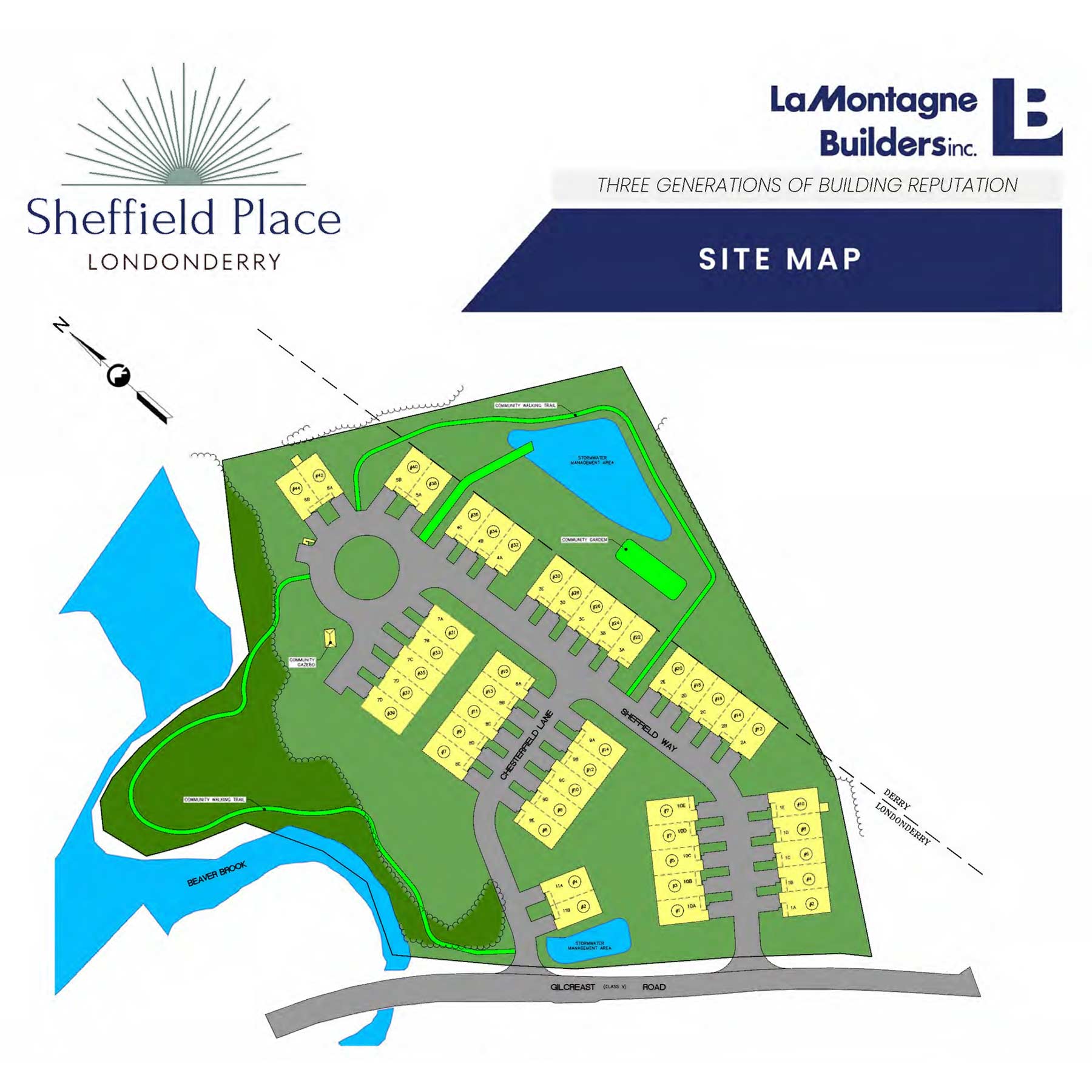
Sheffield Place
Welcome to the Premier Active Adult Community in Londonderry, NH.
Homes Starting at $529,243

Experience care-free living in our new two-story townhomes with first and second floor primary suites, offering 1-car or 2-car garage floor plans and driveway parking. Our community is thoughtfully designed for easy living and entertaining, surrounded by nature trails for a leisurely stroll. Enjoy the comfort of central AC, town water, and the added benefit of a low-cost, professionally managed HOA. Personalize the finishes with our in-house design consultant. We understand the importance of companionship, which is why we are a pet-friendly community. Conveniently located, Sheffield Place is just moments away from shopping, restaurants, and major highways, making it an ideal choice for those seeking both serenity and accessibility. Welcome home to Sheffield Place, where luxury meets convenience in the heart of Londonderry’s newest Active Adult Community!

Available Floor Plans
2 Beds
2 Full Baths
1 Half Baths
1926 Sq Ft
2 Beds
2 Full Baths
1 Half Baths
2031 Sq Ft
Available Move-Ins
2 Beds
2 Full Baths
1 Half Baths
2031 Sq Ft
Sheffield Place Subdivision Features
Experience care-free living in our new two-story townhomes with first and second floor primary suites, offering 1-car or 2-car garage floor plans and driveway parking. Our community is thoughtfully designed for easy living and entertaining, surrounded by nature trails for a leisurely stroll. Enjoy the comfort of central AC, town water, and the added benefit of a low-cost, professionally managed HOA. Personalize the finishes with our in-house design consultant. We understand the importance of companionship, which is why we are a pet-friendly community. Conveniently located, Sheffield Place is just moments away from shopping, restaurants, and major highways, making it an ideal choice for those seeking both serenity and accessibility. Welcome home to Sheffield Place, where luxury meets convenience in the heart of Londonderry’s newest Active Adult Community!



